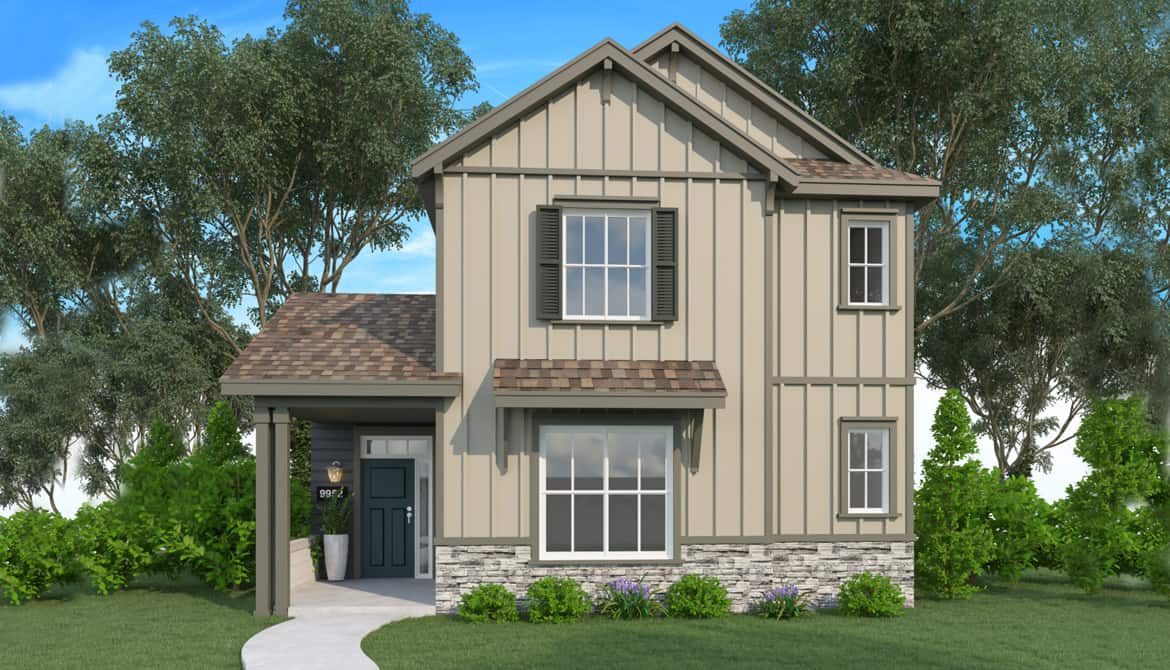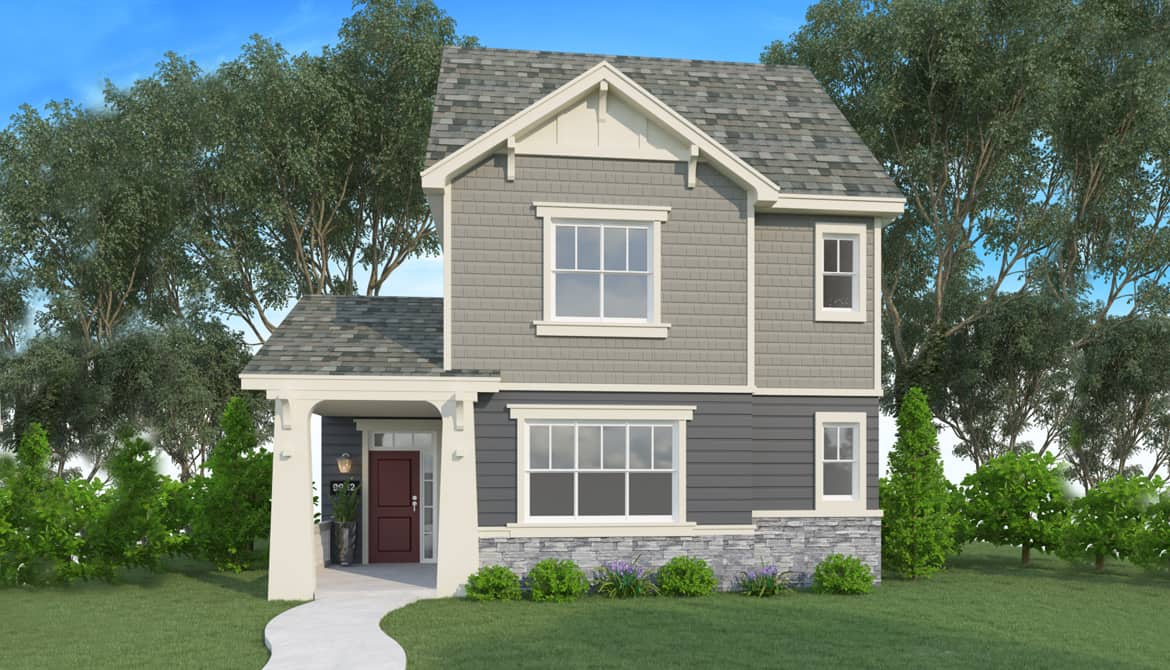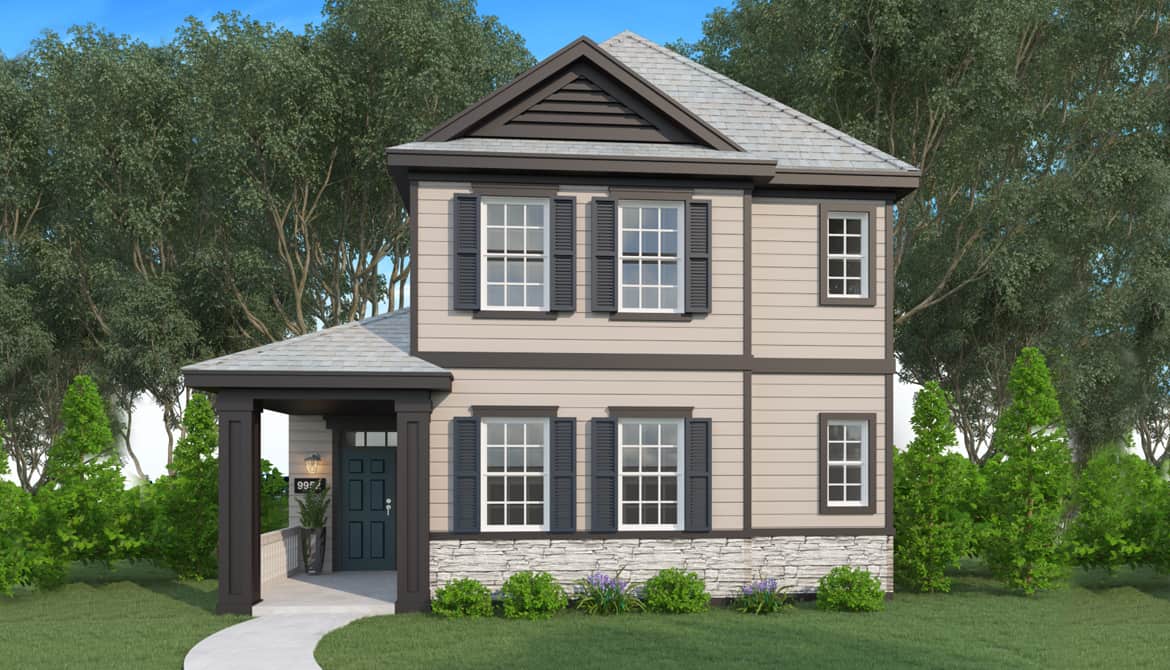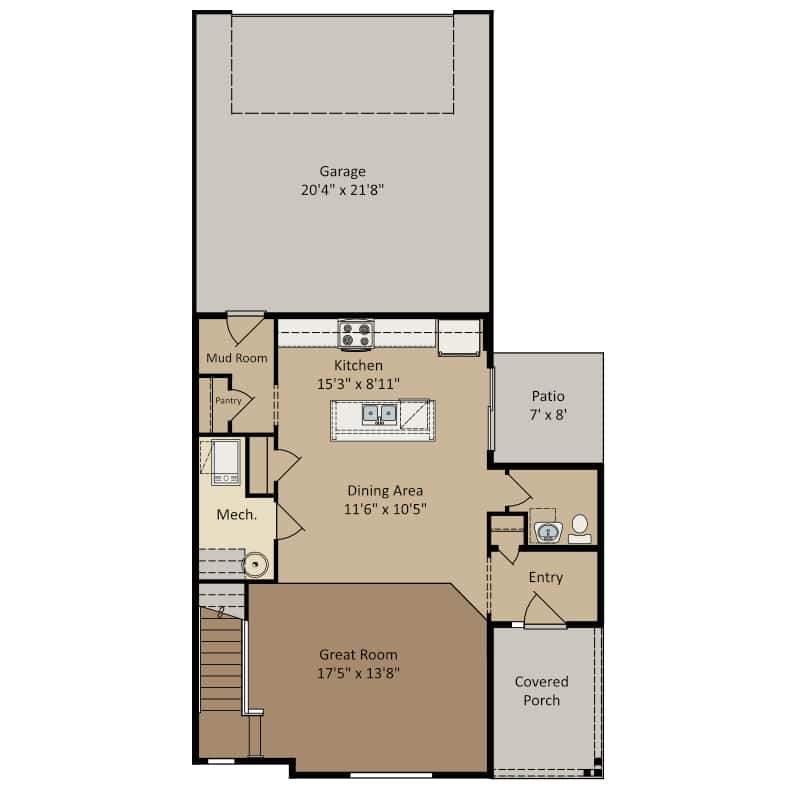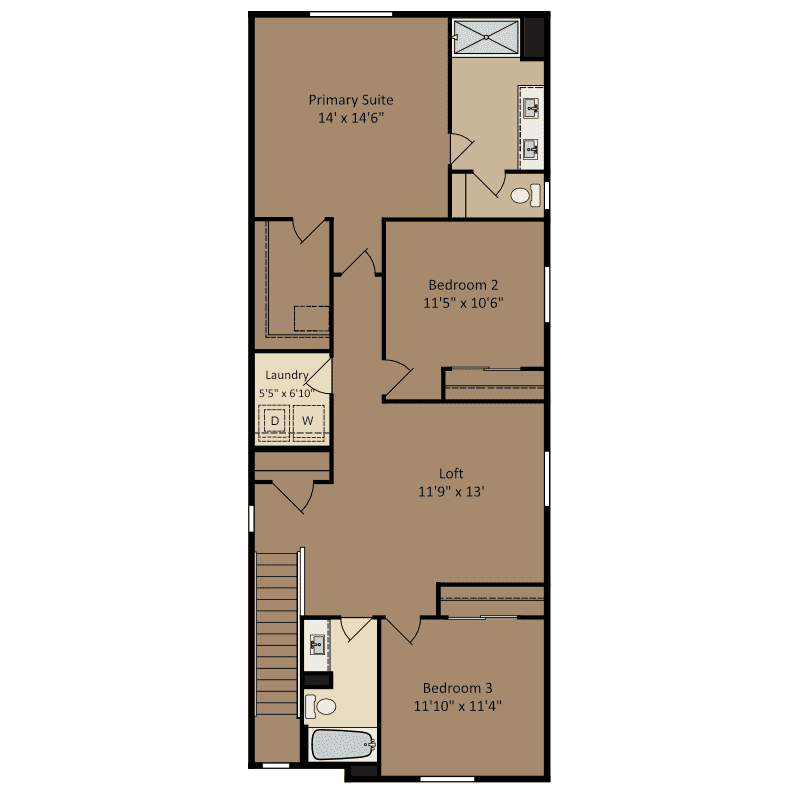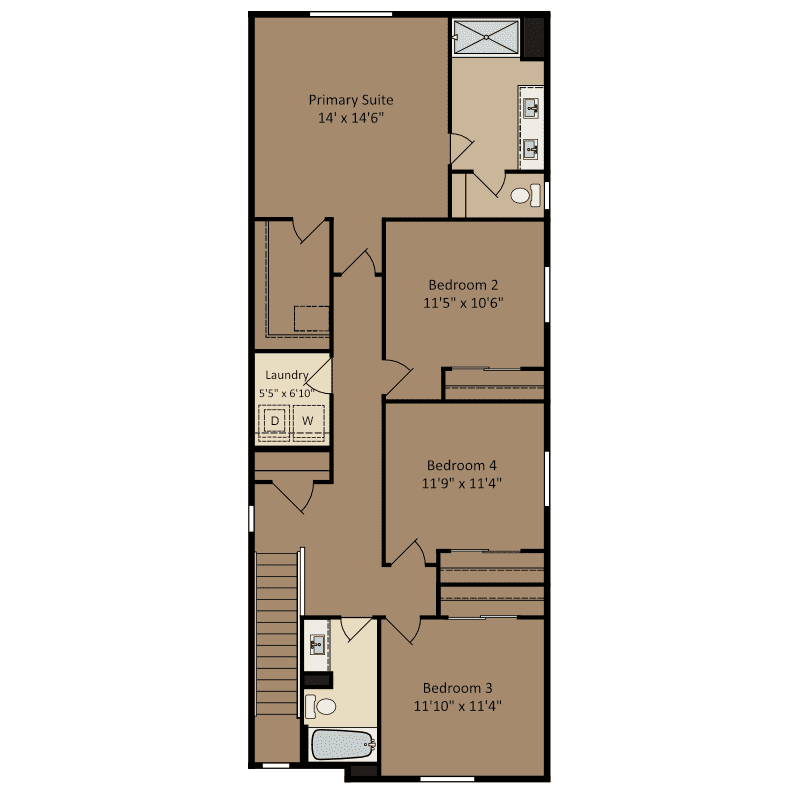Court Home
- Covered Entry
- Loft
- Kitchen Center Island with Walk-in Pantry
- Upper Level Laundry Room
- Primary Suite with Large Walk-in Closet
- Fourth Bedroom ilo Loft (per plan)
- Stone accents (per plan)
Quick Stats
Court Home
Sq Ft 1992
Beds 3-4
Baths 2.5
Garage Bays 2
