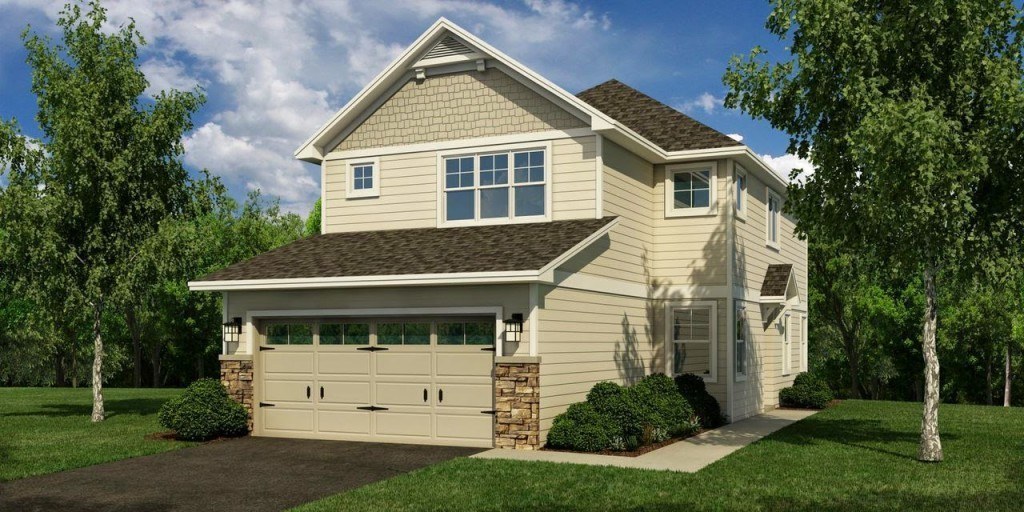The Centra Homes Blog

Centra Homes adds new design options for Blaine Minnesota community
February 27th, 2015
Centra Homes has announced that it has added new floor plans for its Lakes of Radisson community in Blaine Minnesota. The project features 44 detached townhomes in a large master-planned community that features a variety of amenities including a lake with a community beach, canoe and kayak rentals and walking paths.
“We have really worked to expand our selection of designs to give homeowners more flexibility in selecting a floor plan that best suits their needs and their lifestyles today,” says Centra Homes Founder and President Dale Wills.
Homeowners can now choose from five unique floor plans. Some of the new changes include an optional main floor bedroom or study, as well as different kitchen layouts. All of the units have master walk-in closets or dual walk-in closets. One design even features a spacious 16×13 owner’s suite with a bath, walk-in closet and additional 9×9 sitting area.
All of the townhomes are three or four bedrooms and range in size from 1,974 to 2,128 square feet. Prices start in the $220’s with standard features that include designer kitchens, distinctive interiors, energy-saving systems and Centra Homes’ trademark quality construction. This community also offers the added convenience of community maintained living for all landscaping and snow removal. There is a new model that is now open Wed-Thurs from 2-6 p.m. and Fri-Sat noon-6 pm at 12403 Coral Sea St. N. in Blaine Minnesota.
Posted in New Developments