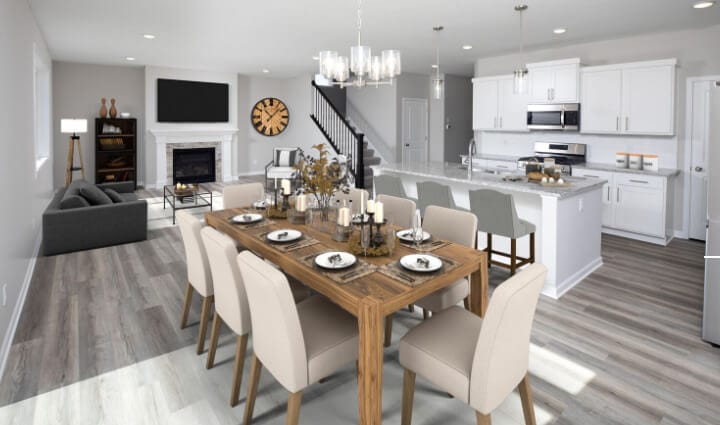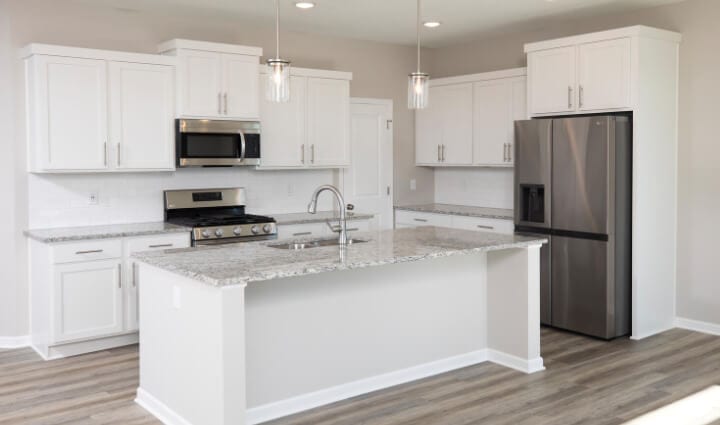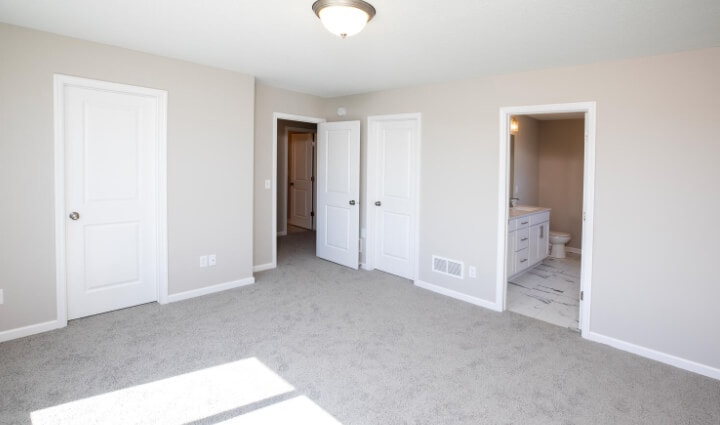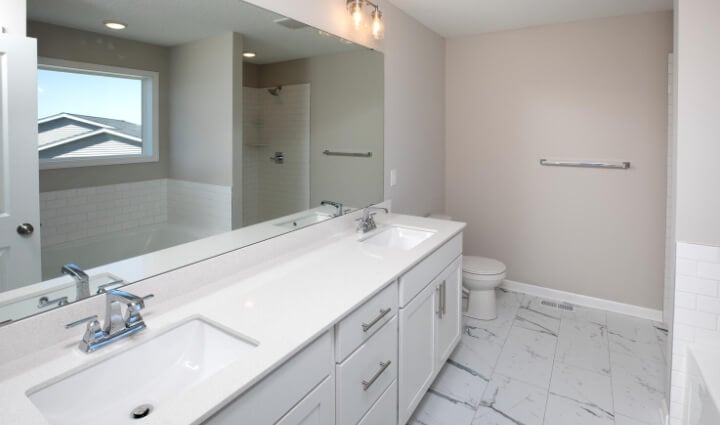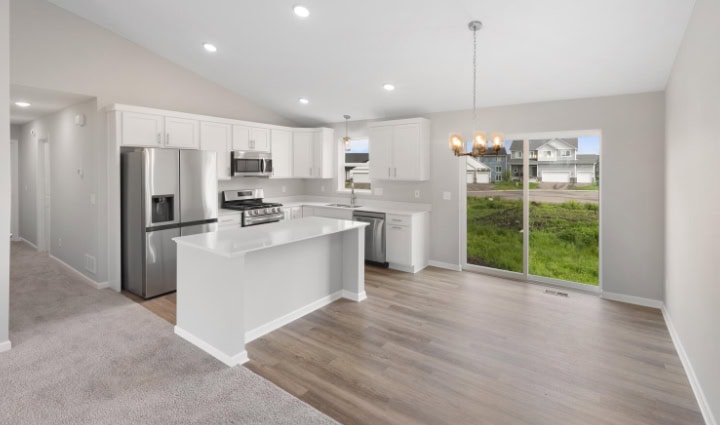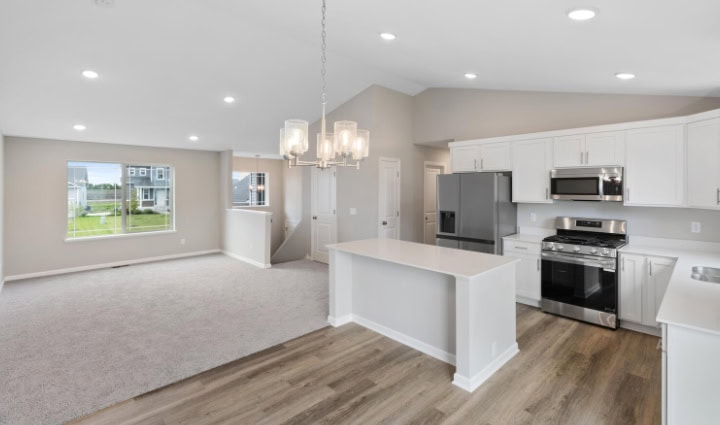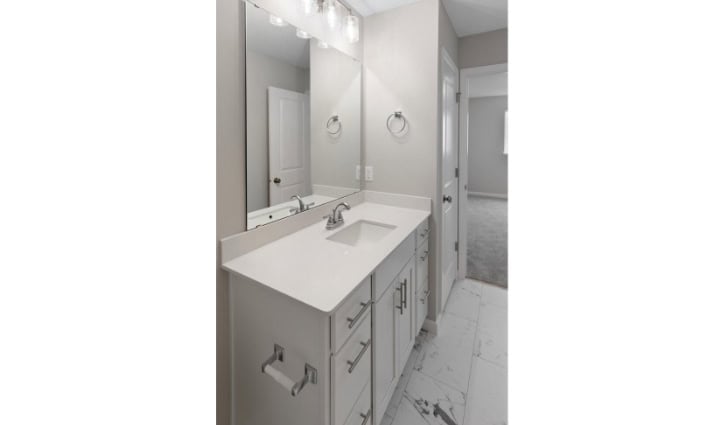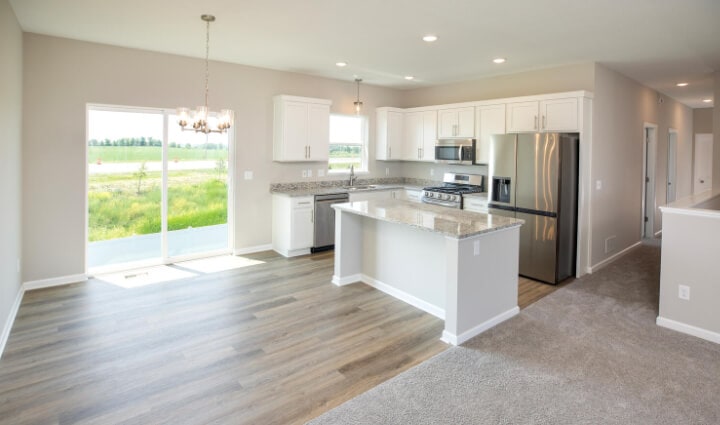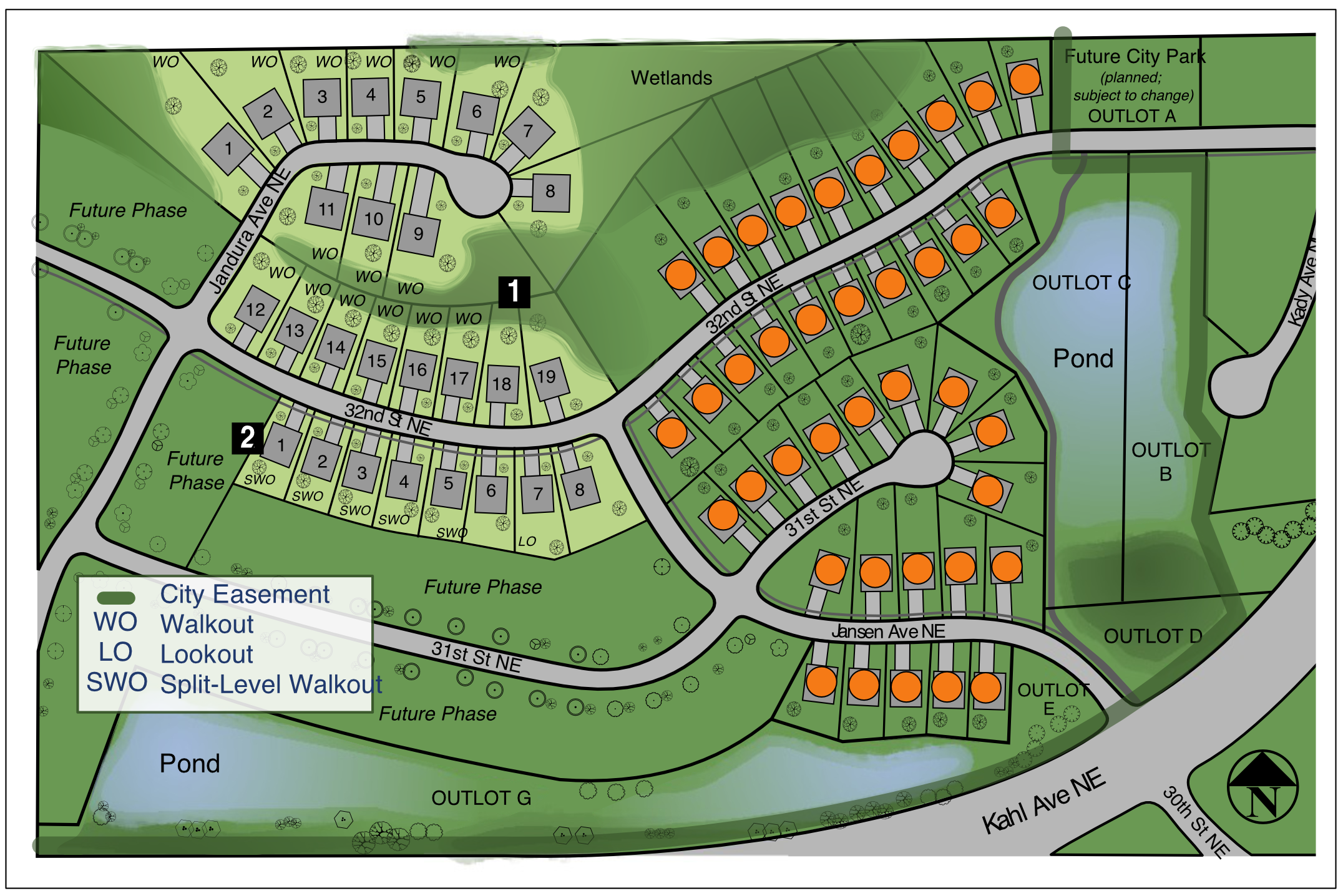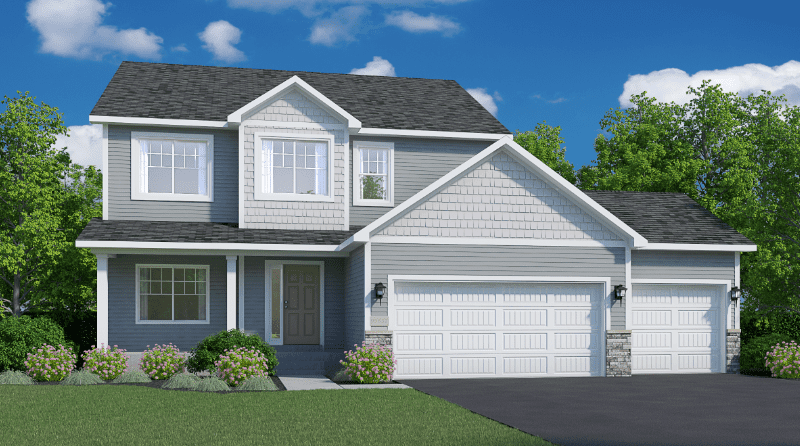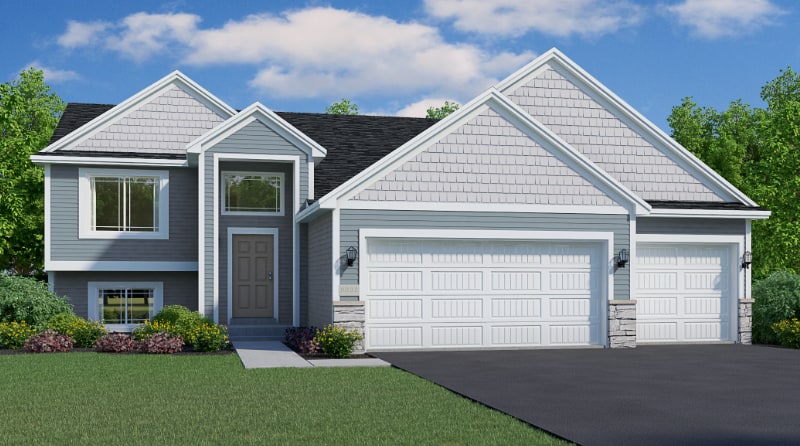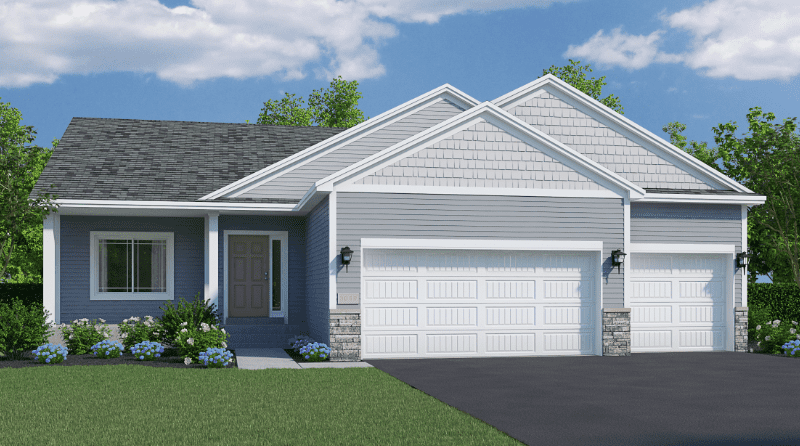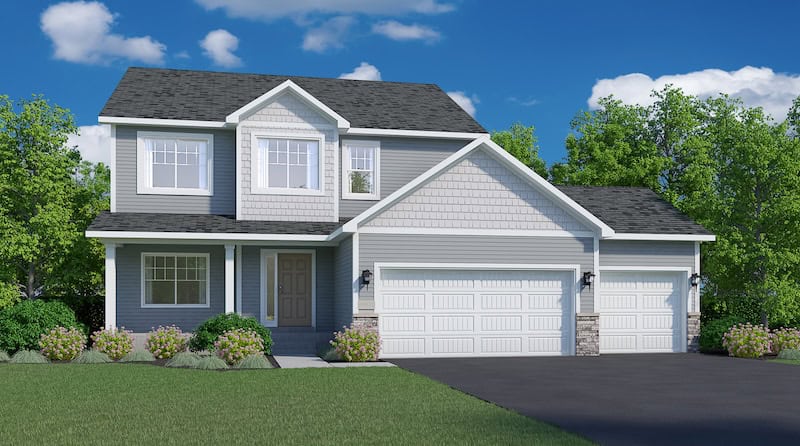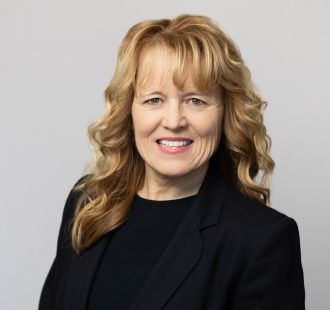
Patty Bofferding
Centra Homes
763-392-4417 |
Email
"*" indicates required fields
Foxtail Meadows
Homes starting in the high $300s
Welcome home to Foxtail Meadows!
St. Michael is a growing community with great schools and abundant open spaces, paved trails and numerous lakes. Conveniently located along I-94, it is only 25 minutes to Minneapolis, and 35 minutes to St. Cloud.
Select plans offer a 4-bay garage!
Quick Stats
Single-Level Homes, Split-Level Homes, Two-Story Homes
*Addresses for homes in this community are not yet found in Google Maps. The link above will bring you to the community.
Check back soon for current community news, events, and promotions!
Parks & Rec
St. Michael has an extensive park & trail system designed to take advantage of the area’s natural resources and provide a wide range of activities for people of all ages & interests.
St. Michael Parks & Recreation
CROW-HASSAN PARK RESERVE
Miles of trails wind around this reserve, located on the Crow River. Scenic trails and group campsites that accommodate horses make this a popular destination for horseback riders. It is a year-round attraction for visitors who enjoy wildlife viewing.
BEEBE LAKE REGIONAL PARK
This popular park features a swimming beach, shelter, picnic area, hiking trail, sand volleyball, horseshoes, fishing pier and playground.
fox Hollow golf Club
Fox Hollow features 18 holes of championship golf, highlighted by the signature island green at the par-3 third hole. The course wanders through tall hardwoods and rolling prairies, never straying too far from the Crow River.
ERX Motor Park
Open year-round, this track features both grassroots snocross and baja-style car racing.
Daze & Knights Festival
An annual festival to support community organizations and businesses. Enjoy food trucks/concessions, live music, fun runs and more.
Oliver H. Kelley Farm
The farm is a National Historic Landmark,and is recognized as “The birthplace of organized agriculture in America.” It remains a working farm today, open to the public for the purposes of demonstrating farm life through hands-on programs. The Kelley Farm also serves as a unique venue for meetings, birthday parties, luncheons and weddings.
pelican lake WATERFOWL REFUGE
Pelican Lake is a 4,000 acre shallow lake surrounded by restored prairie grassland. It is home to a 102-acre posted wildlife sanctuary, and is a primary spring/fall migration habitat for many species of waterfowl.
TOWN CENTER PARK
The newly built Town Center Park features a splash pad, unique playground area, pavilion, pickle ball courts and concessions.
Wright County Fair
Held in July, this spectacular county fair features live music, a mud truck show, classic car show, mega jump stunt show, machinery hill, and of course, food and carnival games!
Albertville Outlet Center
Find extraordinary deals at this nearby outlet mall, where you’ll discover a variety of shops from clothing and accessories to housewares and toys.
Community Information
General Links
St. Michael/Albertville District #885
Electricity
Xcel Energy
1-800-895-4999
Gas
Xcel Energy
1-800-895-4999
Telephone/Internet/Cable
Spectrum (Charter Communications)
1-855-243-8892
WATER/SEWER
Joint Powers Water Board
763-497-3611
recycling
Waste Management
320-258-3948
HOA
Sharper Management
952-224-4777
[email protected]



