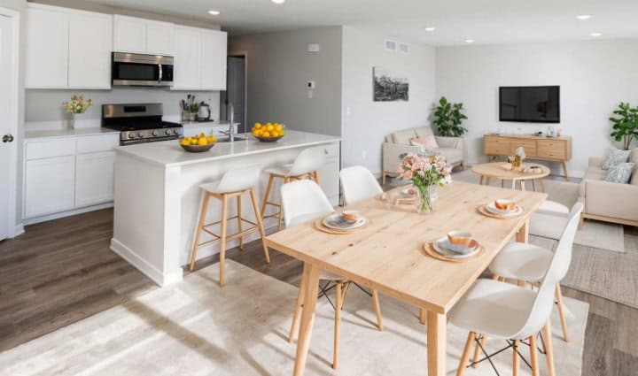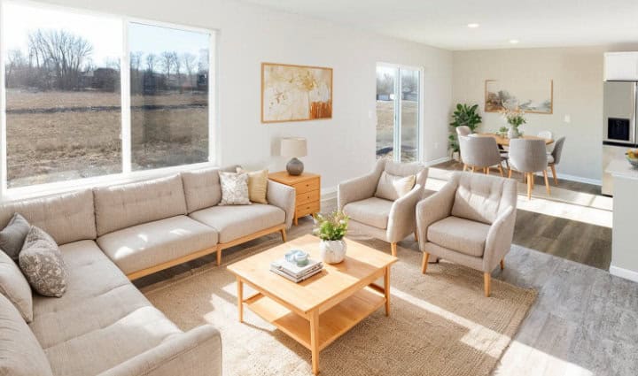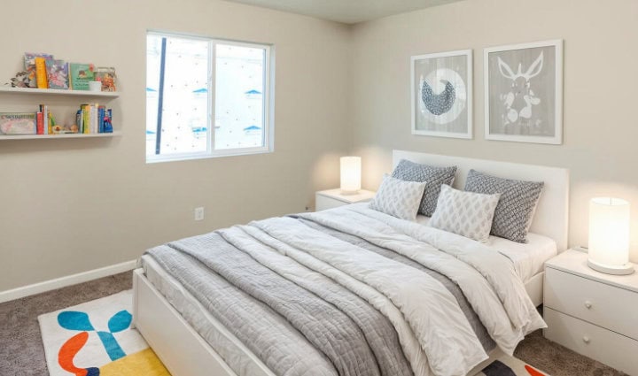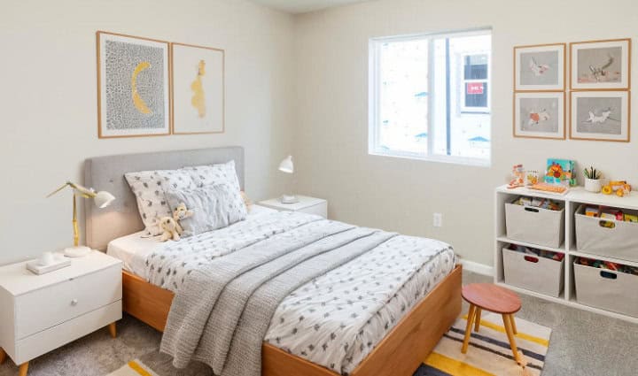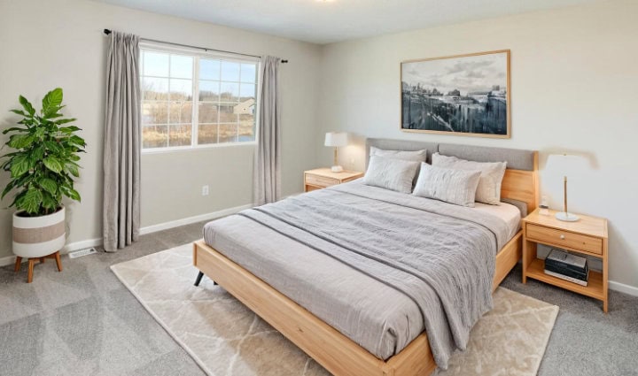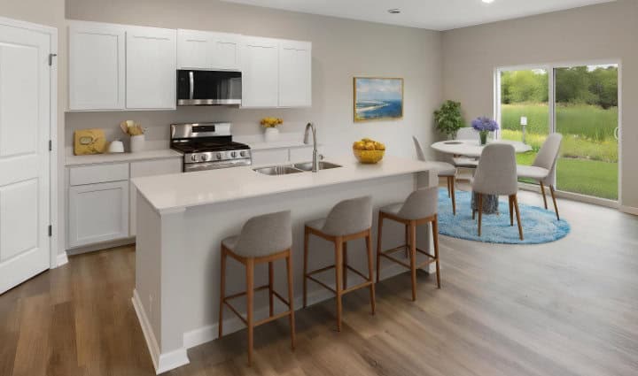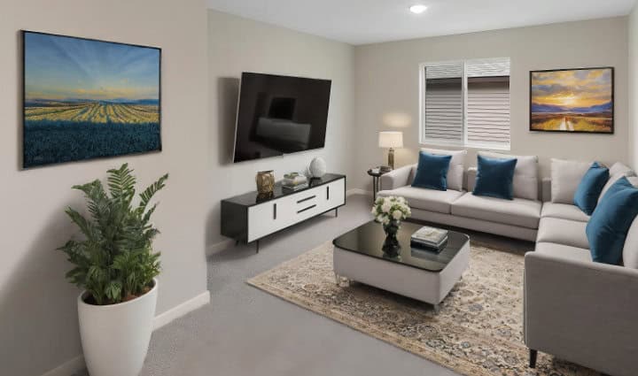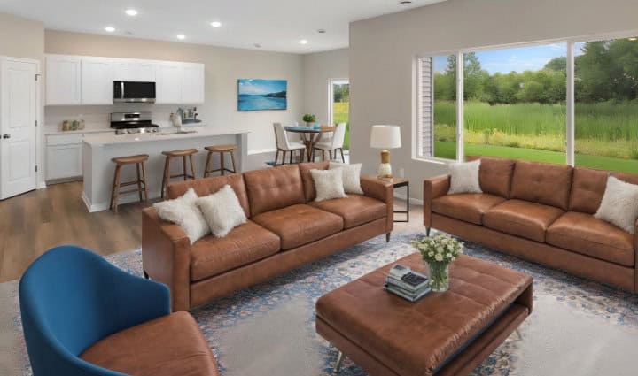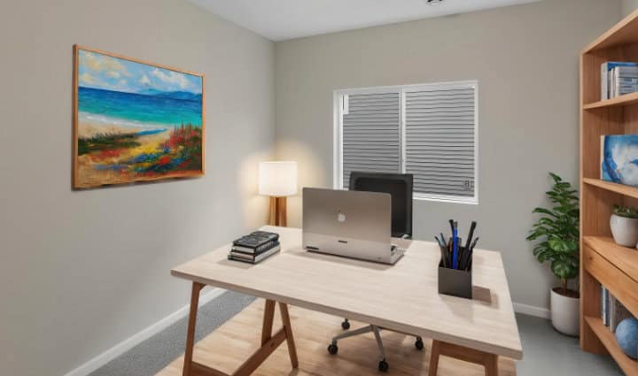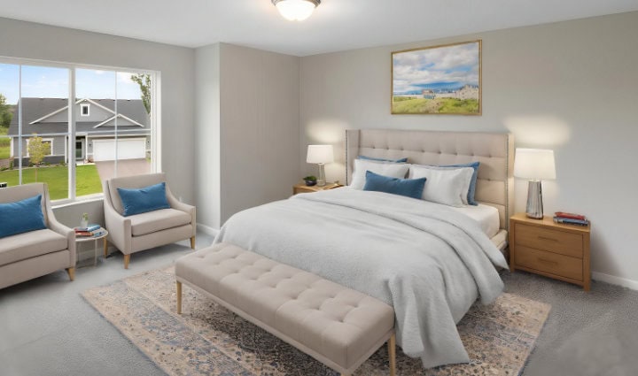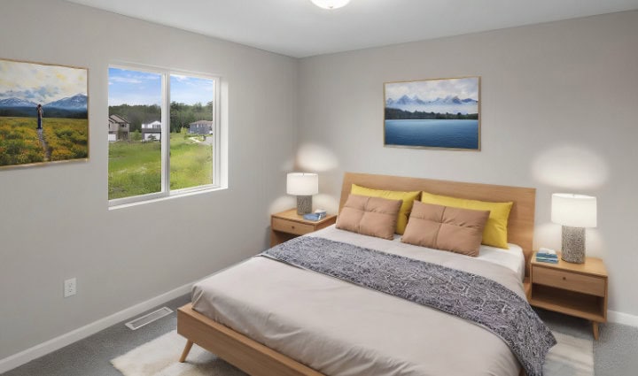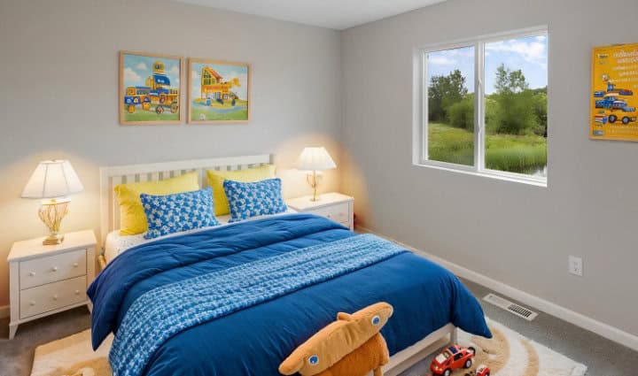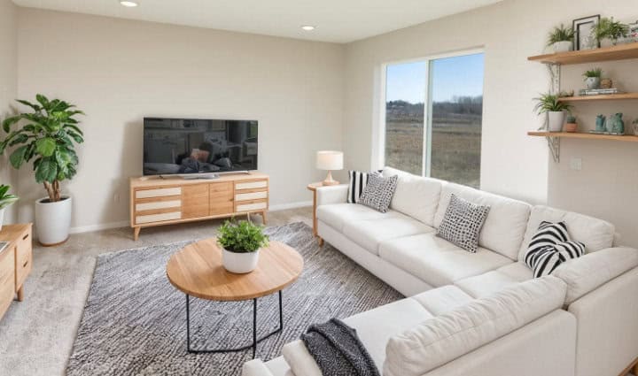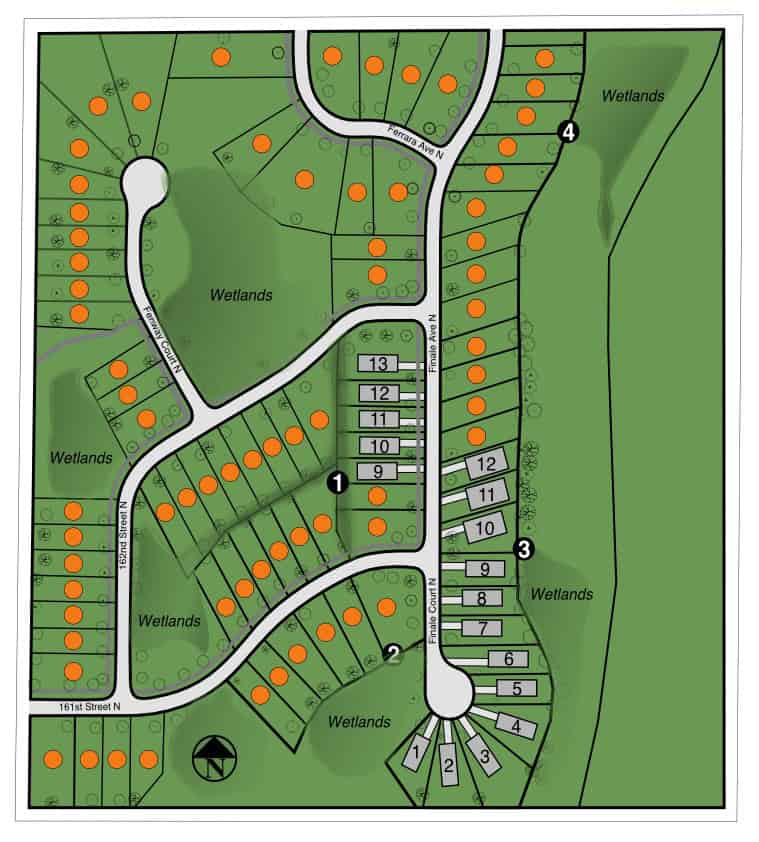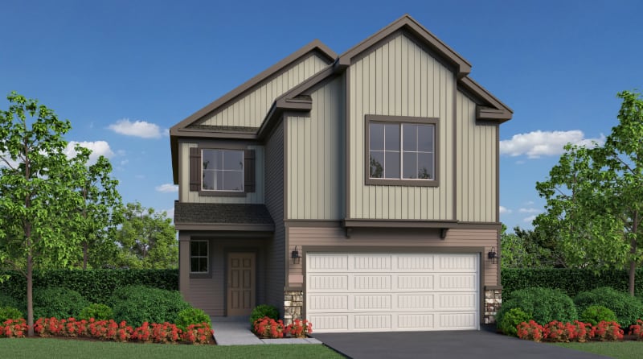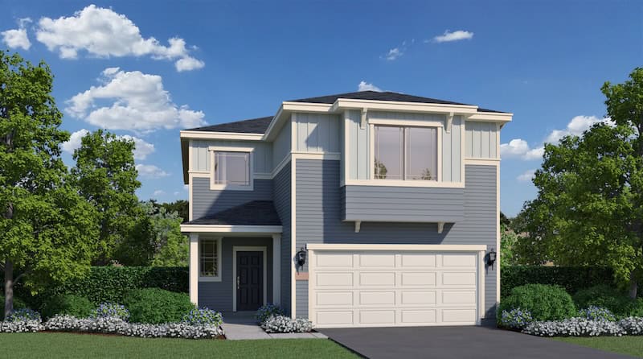
Kristine Pierson
NextHome West Metro
763-645-5466 |
Email
"*" indicates required fields
Meadows at Hugo
Homes starting in the high $300s
Welcome to The Meadows at Hugo – Now Selling in Phase 2!
Hugo is a thriving community just north of the Twin Cities metro area. It is a unique blend of suburban and rural lifestyles – here you’ll find many economic growth opportunities as well as a multitude of outdoor recreational activities.
The Meadows features two-story and single-level homes.
Quick Stats
Two-Story Homes
Community News & Updates
parks and recreation
Hugo has over 470 acres of parkland, 20 parks with recreation amenities, 15 miles of city trails, and 5 miles of regional trails. Clearwater Creek Preserve, Frog Hollow Park and Rice Lake are some popular options to check out.
lions Park
Lions Park is a 10-acre, centrally located community park. It features a large picnic shelter, tennis/pickleball court, skate park, playground, pavilion, two ball fields, grassy open space, and off-street parking. The park has ongoing plans to improve the space.
fishing
There are many lakes to enjoy in Hugo, such as Oneka Lake, Sunset Lake, and Egg Lake. You’ll find a variety of fish species, from largemouth bass to black crappie to northern pike, perch, pan fish and more.
Oneka ridge golf course
Enjoy a round of golf at Oneka Ridge, an 18-hole, par-72 regulation course. There’s also a 20-station driving range and putting greens for warm-ups and practice.
tamarack nature center
A 320-acre preserve with more than four miles of paths, paved trails and boardwalks. With forests, prairies, ponds and play areas, there is something for everyone! Located within the Bald Eagle-Otter Lakes Regional Park.
good neighbor days
A family-friendly annual festival featuring carnival rides, a parade, craft vendors, bingo, a beer garden, fireworks, and more.
tour de hugo
An annual bike ride through the city of Hugo. There are several different routes to choose from, each with treats, rest areas and an after party!
fishing
There are many lakes to enjoy in Hugo, such as Oneka Lake, Sunset Lake, and Egg Lake. You’ll find a variety of fish species, from largemouth bass to black crappie to northern pike, perch, pan fish and more.
pine tree apple orchard
A family-run farm offering seasonal fruits and activities, such as pick your own strawberries, corn maze, pick your own pumpkins, homemade bakery, fresh cider, gifts and more!
hardwood creek regional trail
The Hardwood Creek Regional Trail consists of two parallel trails running along US 61. The paved trail is open for biking, walking, running, and in-line skating, while the adjacent grass trail is exclusively for equestrian use in the summer and snowmobiling in the winter. The trail offers a smooth, level, scenic and nearly straight route all the way to Forest Lake.
wild wings game farm
A place to celebrate the outdoor arts of hunting, sportsmanship and marksmanship. Here you can hunt or hone your shooting at one of ten clay courses or several ranges for target practice.
Community Information
General Links
Electricity
Gas
Telephone/Internet/Cable
WASTE MANAGEMENT
Gene’s Disposal – 651-426-1224
water/sewer
Schools
See Available Homesites
Find what’s still available, and contact us to reserve your homesite.



