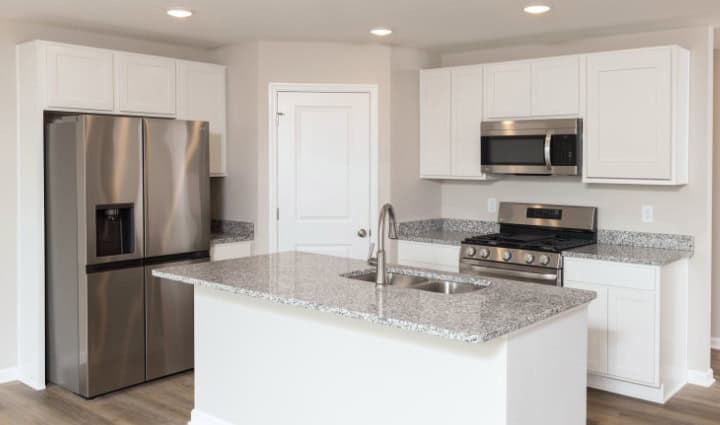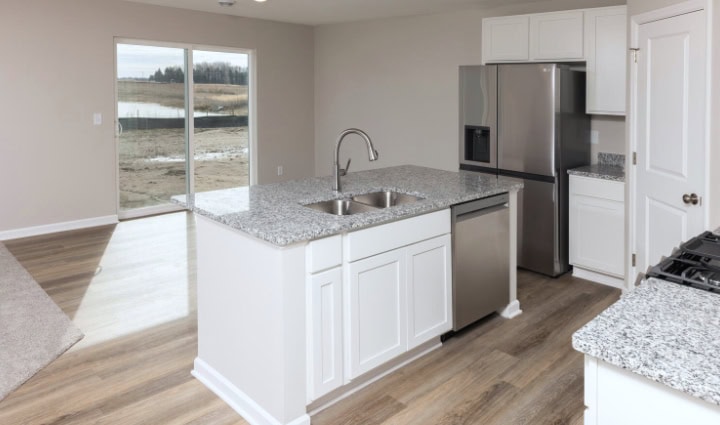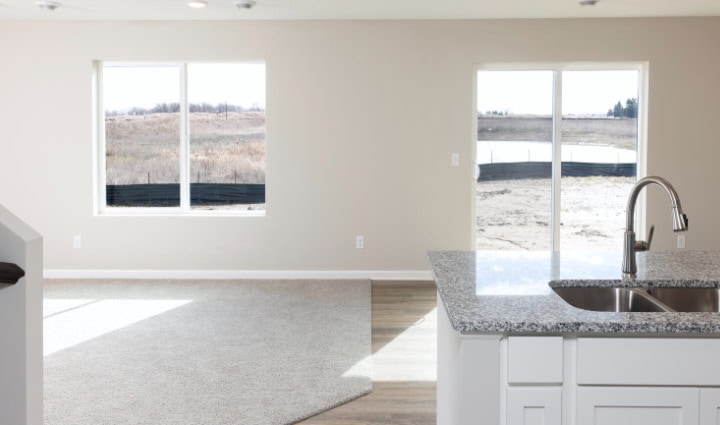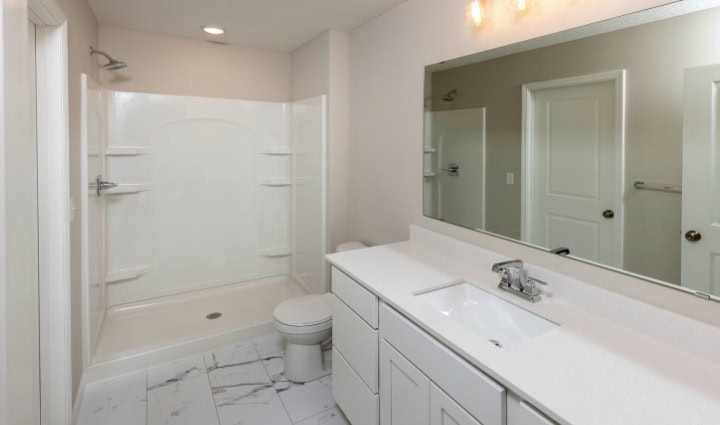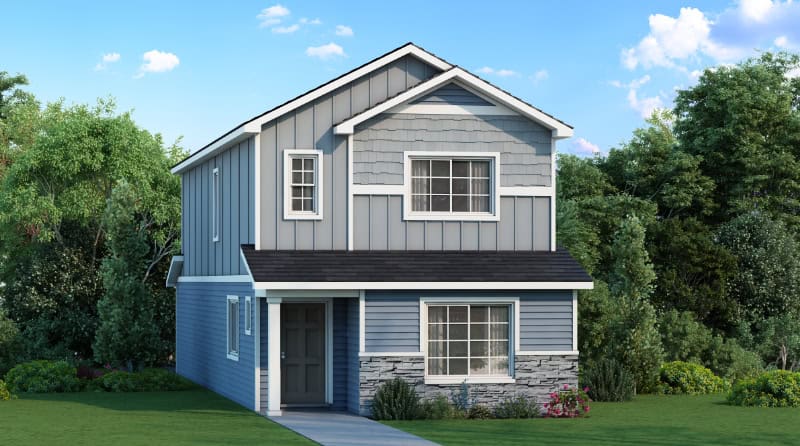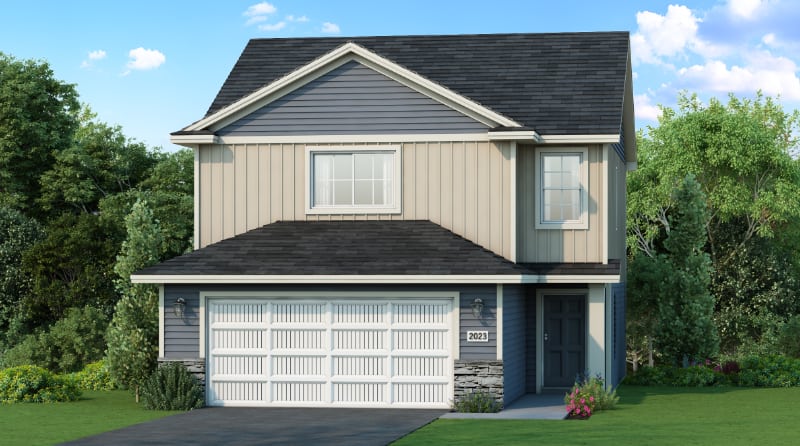
Kristine Pierson
Centra Homes
763-244-2064 |
Email
"*" indicates required fields
Kittredge Crossings
Homes starting in the $300s
Welcome home to Kittredge Crossings!
Located just north of Albertville Premium Outlets, Kittredge Crossings is a charming community to call home!
Enjoy Kittredge Crossings Park, just a short walk away, a city park with a playground, ball fields, tennis and pickleball courts, and more. Easy access to I-94, restaurants and shopping.
We will be offering detached townhomes, featuring our new Emerald floor plan.
Quick Stats
Detached Townhomes
Check back soon for current community news, events, and promotions!
Otsego Regional Park
Have a picnic, play on the handicapped accessible playground, play volleyball and other games, bike or walk on the paved trails, paddle a canoe, or visit the prairie restoration area at this 70-acre park.
Mississippi River Trail Bikeway
This bike route through Otsego is part of a larger system of bike routes following the Mississippi River. The routes stretch through 10 states and 3,000 miles from Lake Itasca to the Gulf of Mexico.
Fatbike Frozen Forty
A 40-mile endurance fatbike race on a 100% groomed singletrack course. The perfect mid-winter challenge!
ERX Motor Park
Open year-round, this track features both grassroots snocross and baja-style car racing.
Albertville Outlet Center
Find extraordinary deals at this nearby outlet mall, where you’ll discover a variety of shops from clothing and accessories to housewares and toys.
Harvest Corn Maze and Fall Festival
Great family fun! The maze is large – 6 acres – with over 2.5 miles of walking paths. Activities include duck races, petting zoo, jumping pillow, pedal carts, potato slinger, corn cannon & more.
Oliver H. Kelley Farm
The farm is a National Historic Landmark,and is recognized as “The birthplace of organized agriculture in America.” It remains a working farm today, open to the public for the purposes of demonstrating farm life through hands-on programs. The Kelley Farm also serves as a unique venue for meetings, birthday parties, luncheons and weddings.
Shiver Elk River
A family-friendly winter weekend with events such as the Shiver Plunge, outdoor hockey tournament and 5K & 10K runs. Other activities include dog sled rides, ice fishing clinic, snowmobile rides, live music and refreshments.
Sherburne County Fair
Held in July, this spectacular county fair features live music, a truck & tractor pull, and a demolition derby.
Community Information
General Links
Elk River School District #728
Electricity
Gas
Telephone/Internet/Cable
Schools
Available Homesites
Contact us for current availabilty.






