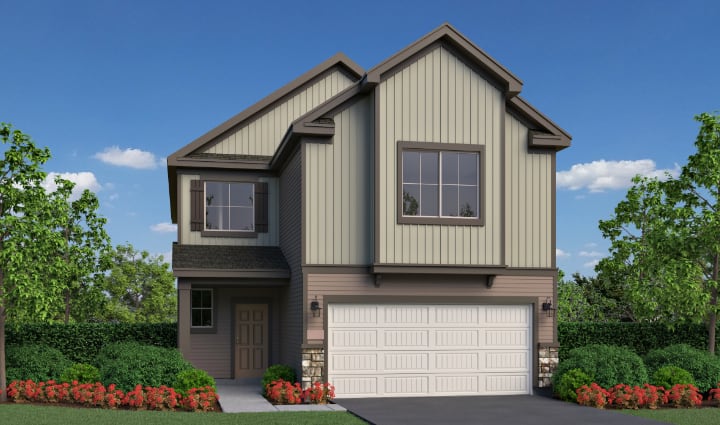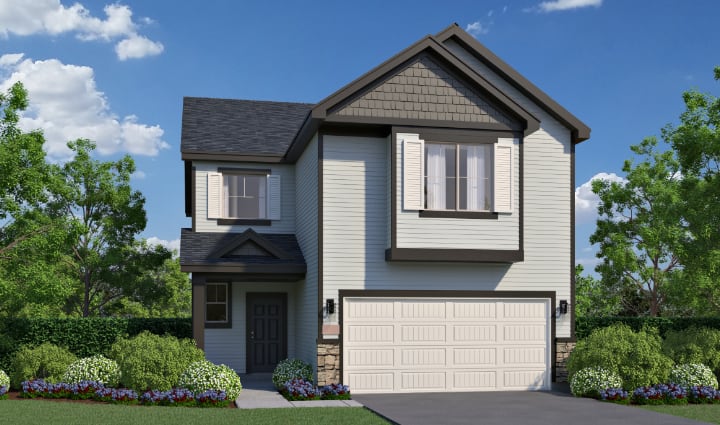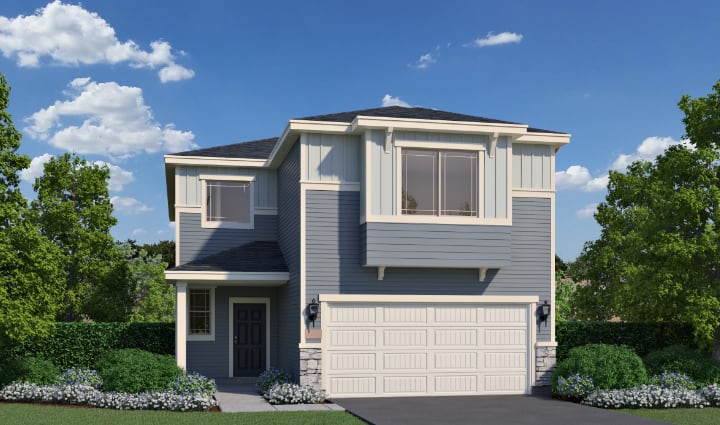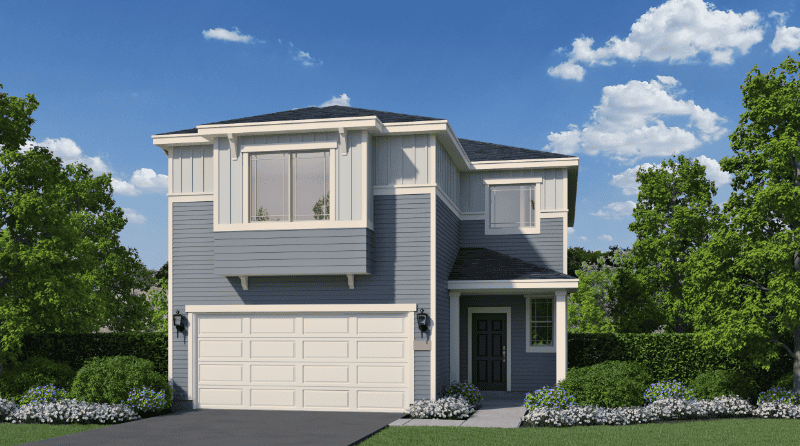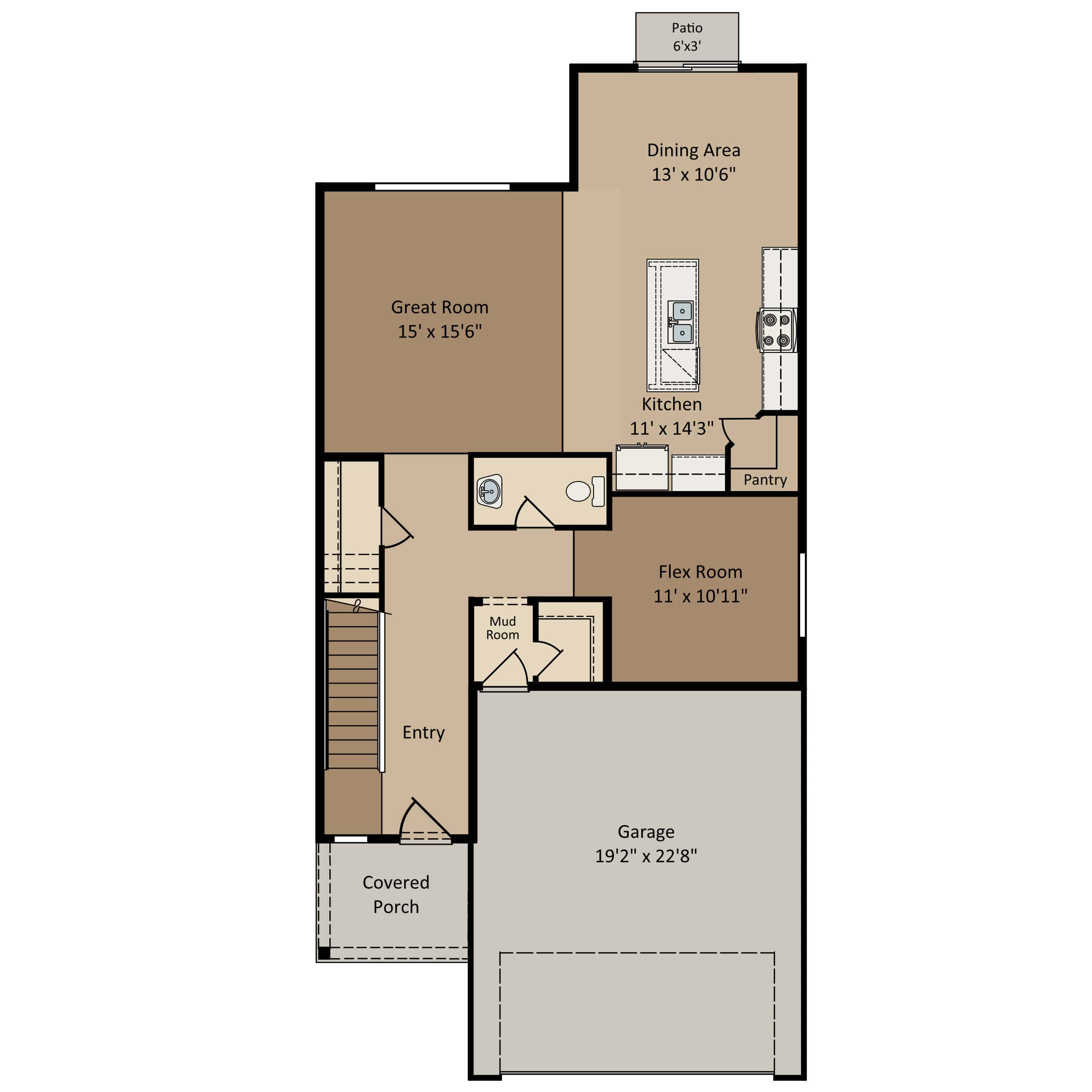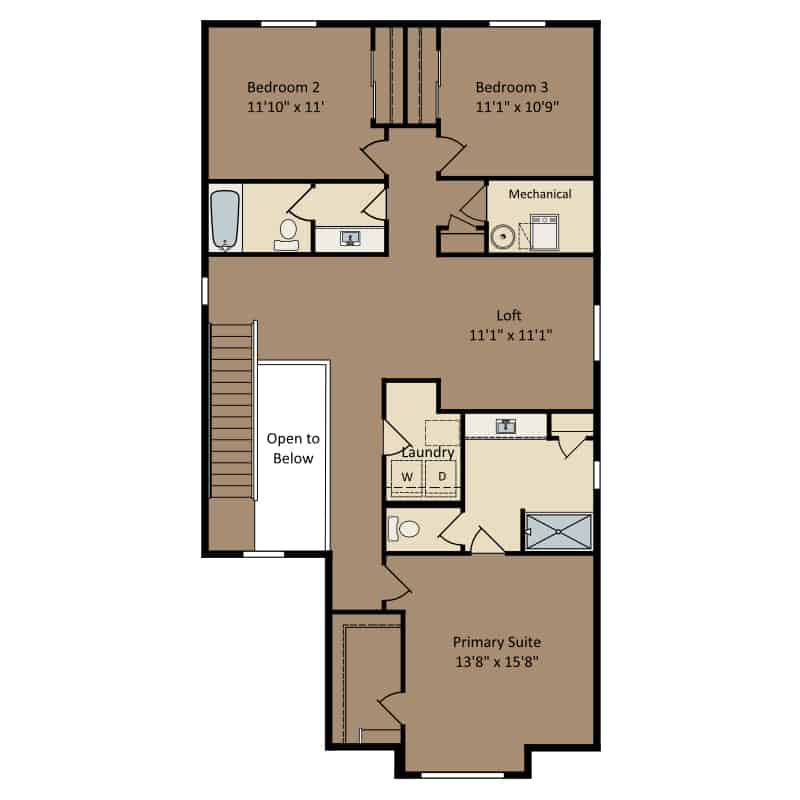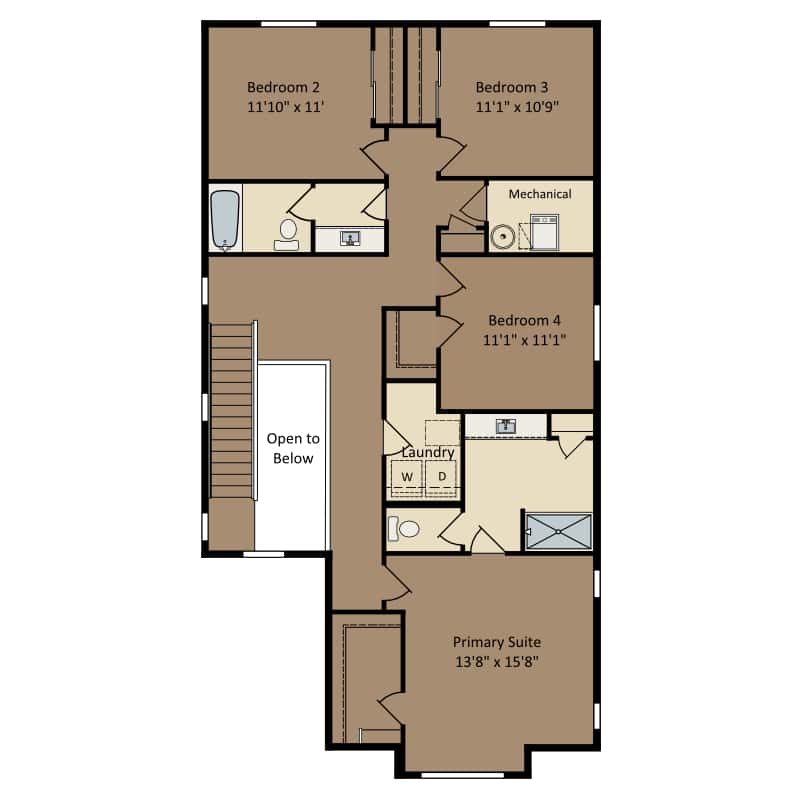Two-Story Single Family Home
- Covered Entry
- Main Level Flex Room
- Upper Level Loft
- Kitchen Center Island and Walk-In Pantry
- Upper Level Laundry Room
- Primary Suite with Large Walk-In Closet
- Fourth Bedroom ILO Loft (per plan)
Quick Stats
Two-Story Home
Sq Ft 2335
Beds 3-4
Baths 2.5
Garage Bays 2
